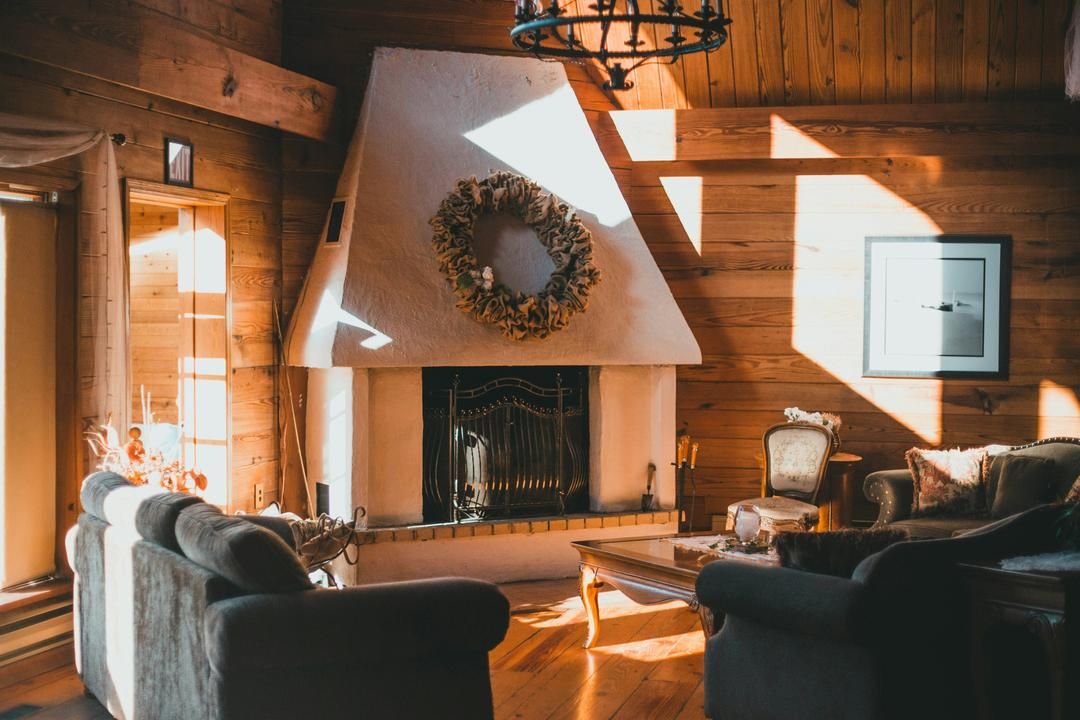The concept of open floorplans has gained immense popularity over the years, offering a sense of spaciousness and seamless flow between different areas of a home. However, as lifestyles and needs evolve, homeowners are seeking more versatility in their living spaces. That's where the idea of a flex space comes in—a multi-functional area that can adapt to various purposes. In this blog, we will explore the steps to transform your open floorplan into a flex space that maximizes functionality of your home to fit your needs.
Step 1: Assess Your Needs and Set Goals

The first step in transforming your open floorplan into a flex space is to evaluate your specific needs and determine the goals for the space. Consider how you want to utilize the area—whether it's for work, schooling, relaxation, hobbies, entertaining guests, or a combination of these activities. Understanding your requirements will help you plan the layout and design accordingly.
Step 2: Define Zones

Once you've established your goals, it's essential to define distinct zones within the flex space. These zones can be designated areas for specific activities, such as a home office, reading nook, exercise corner, or entertainment center. Creating separate zones helps in organizing the space and ensuring functionality.
Step 3: Furniture and Layout Planning

Choose furniture pieces that are versatile and can serve multiple purposes. Opt for modular or convertible furniture, such as bookshelves that double as room dividers or a sofa bed for accommodating guests. Consider the scale and proportion of each furniture item to ensure they fit well within the defined zones.
Additionally, plan the layout of your flex space in a way that promotes easy movement and accessibility. Leave enough room for circulation and ensure that the furniture arrangement doesn't obstruct the flow between different zones.
Step 4: Lighting and Ambiance

Lighting plays a crucial role in creating the desired ambiance in your flex space. Incorporate a combination of task lighting, ambient lighting, and accent lighting to cater to various activities and moods. For example, if you’re creating a reading nook, add a small side table with a warm toned lamp next to an accent chair to accommodate cozy reading nights. Also, consider installing adjustable fixtures, dimmers, or smart lighting systems that allow you to customize the lighting levels according to different activities the space will be used for.
Natural light is equally important, so make the most of any windows or skylights in the area. Use sheer curtains or blinds that can be easily adjusted to control the amount of sunlight entering the space. If you’re working from home, having natural lighting in your workspace can really be a game changer in terms of energy and productivity!
Step 5: Storage Solutions

The last thing you want is a hectic flex space! To maintain an organized and clutter-free flex space, incorporate adequate storage solutions. Utilize wall-mounted shelves, built-in cabinets, or multifunctional furniture with hidden storage compartments. Storage ottomans and baskets can also be handy for quick tidying up and keeping essentials within reach.
Step 6: Personalization and Aesthetics

Infuse your personal style and aesthetic preferences into the flex space to make it truly yours. Use color schemes, wall art, rugs, and accessories that reflect your taste and create a cohesive look. Consider adding plants or green elements to bring a sense of freshness and tranquility to the space.
1%20(1)-grey.png)
-grey2.png)

 (2).jpg)


